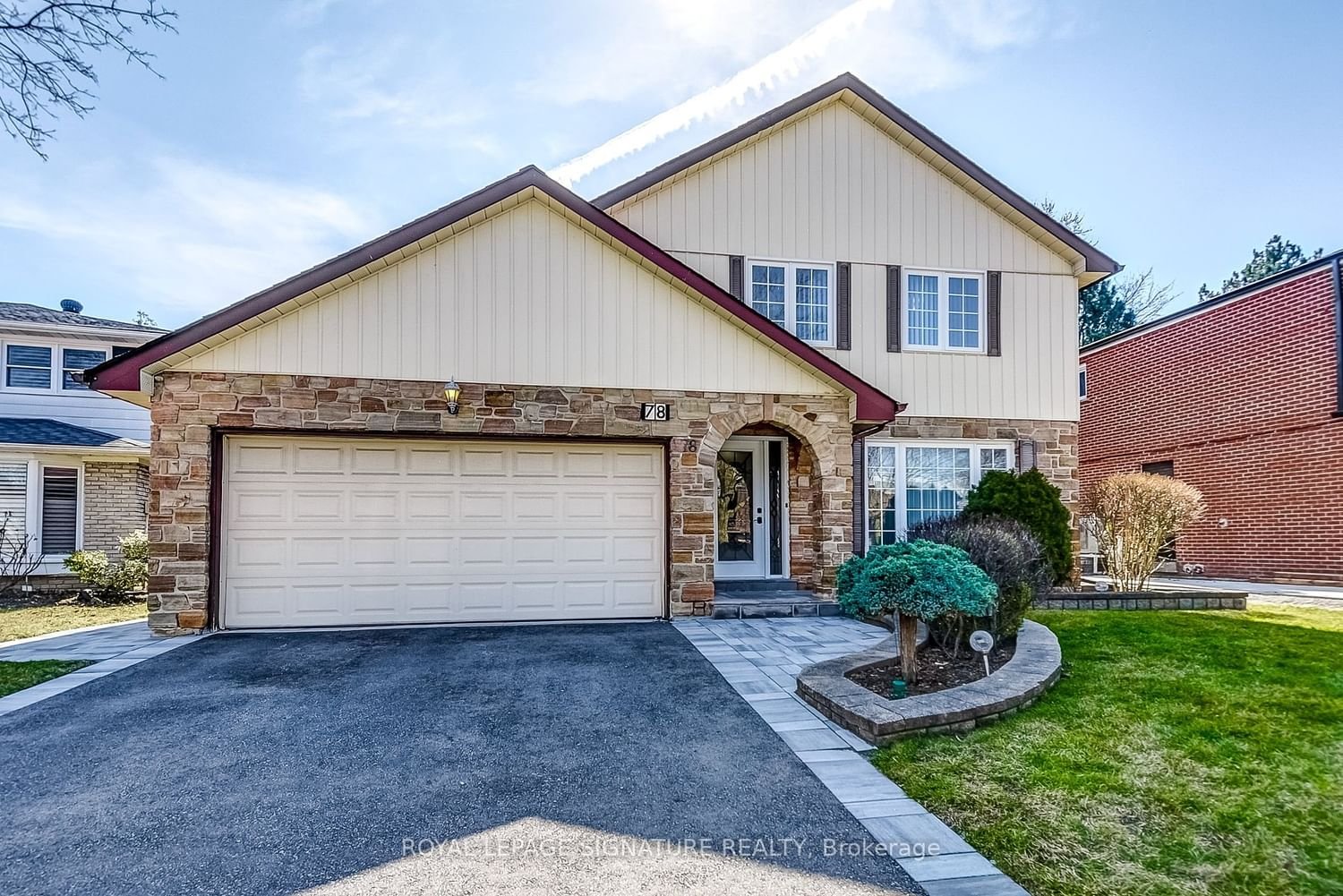$1,788,000
$*,***,***
4+1-Bed
4-Bath
2500-3000 Sq. ft
Listed on 3/14/24
Listed by ROYAL LEPAGE SIGNATURE REALTY
Welcome to this gorgeous, immaculate 2 ST detached w incredible landscaping in it's magical gardens & boasts of home pride ownership! The attention to detail over the years with renos is impeccable!Step through the beautiful French doors into a vast, open, luminous living/dining space. The eat-in kitchen opens up into the expansive family room with a gas fireplace which allows for great space for family gatherings. It's an entertainer's dream with it's open concept Living/Dining and Kitchen/Family. Enjoy your morning coffee or evening glass of wine, in the eat-in kitchen or walkout into the exquisite, serene garden & pergola sheltered patio. Stunning oak hardwood flooring & quality doors with elegant trim all throughout. Skylight provides a luminous glide to the 2nd flr.It's ideal & move-in ready for the upsizing executive family who are looking for a quiet mature neighbourhood. Conveniently located near amenities:transportation, schools, hospital, shopping,parks & trails. Must see!
Just a few mins away: TTC, subway, 404/DVP/401/407 & GO Stn, Seneca College, Fairview Mall, Bayview Village Shopping Mall, Restaurants, North York General Hospital, Grocery stores (Loblaws, Galati, NoFrills, Tone Tai, T & T).
C8140930
Detached, 2-Storey
2500-3000
9+2
4+1
4
2
Built-In
6
Central Air
Finished
Y
Stone, Vinyl Siding
Forced Air
Y
$6,849.30 (2024)
110.00x54.35 (Feet)
